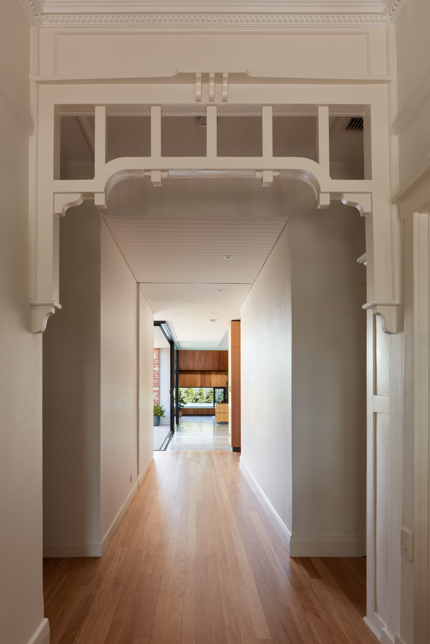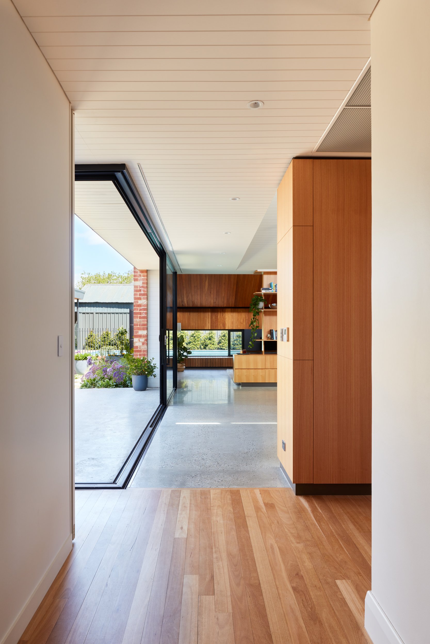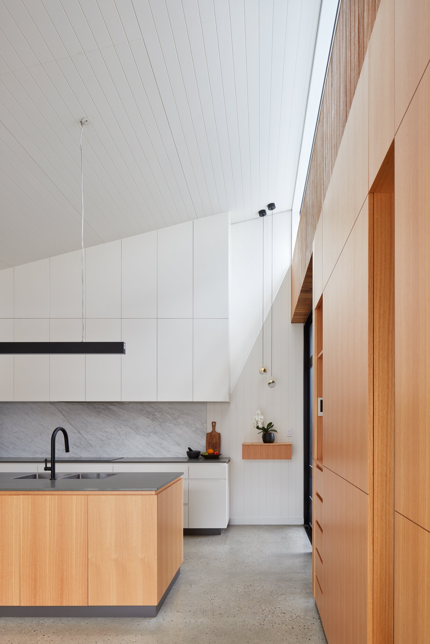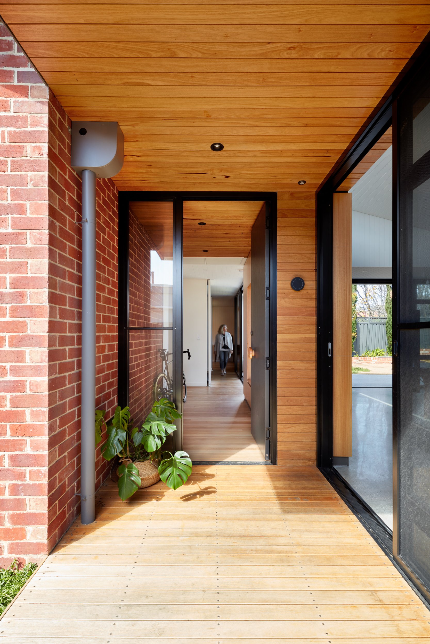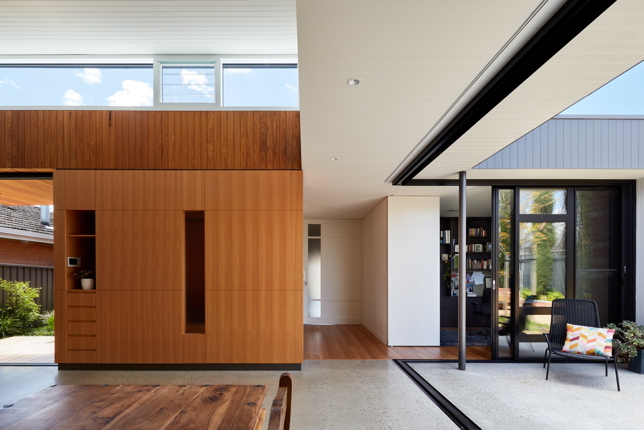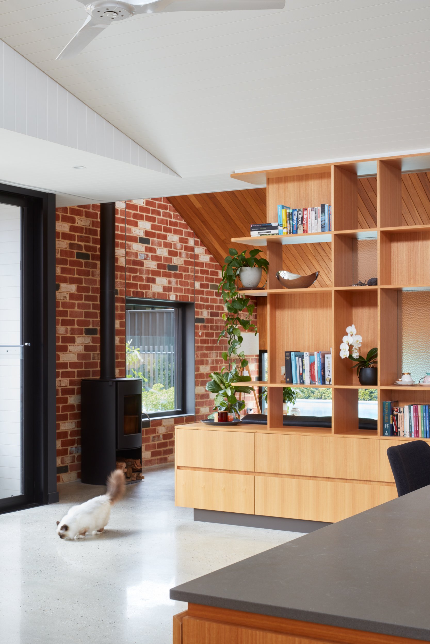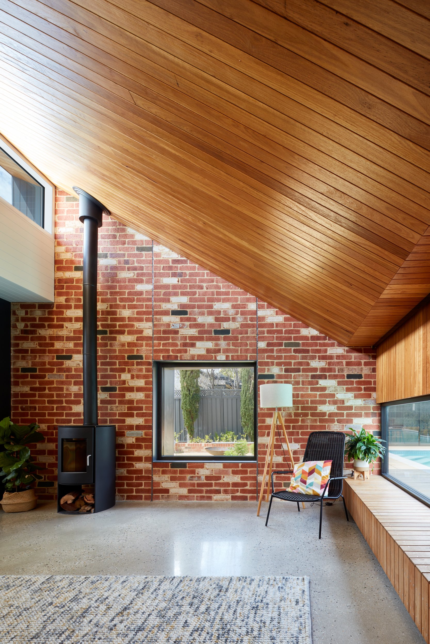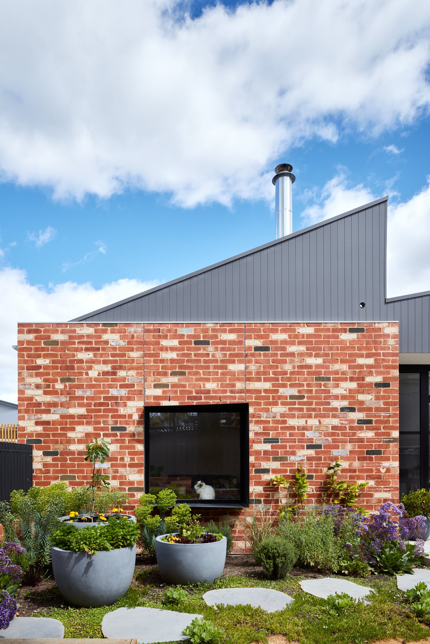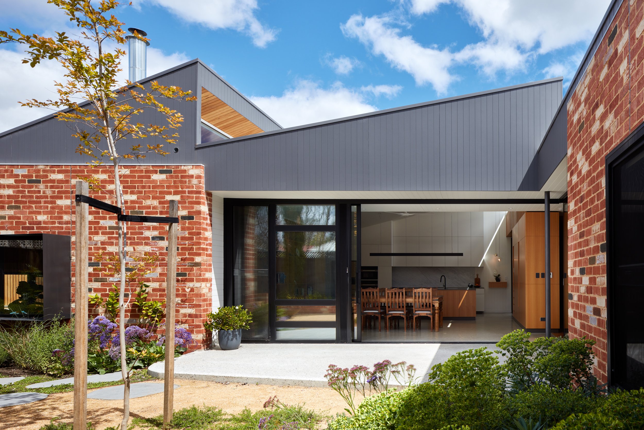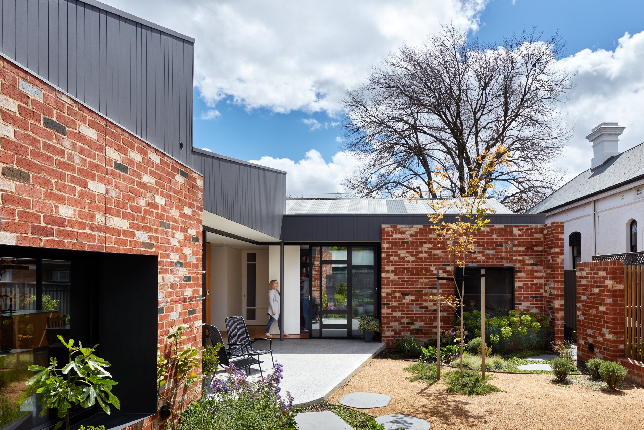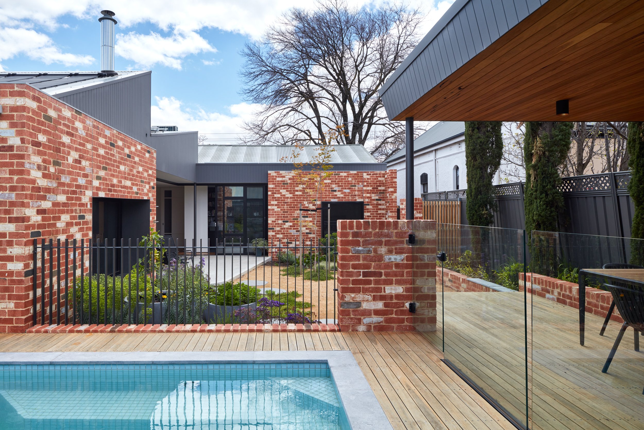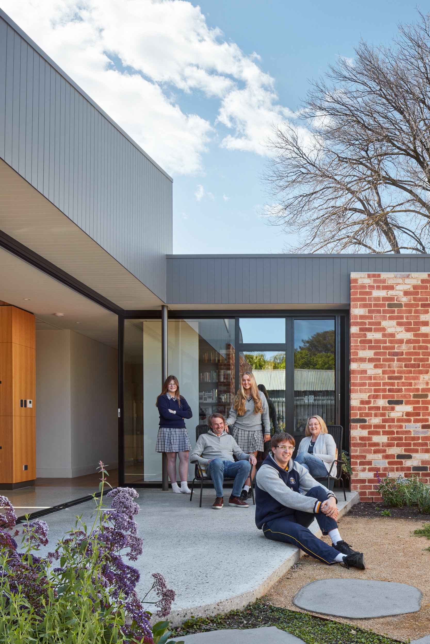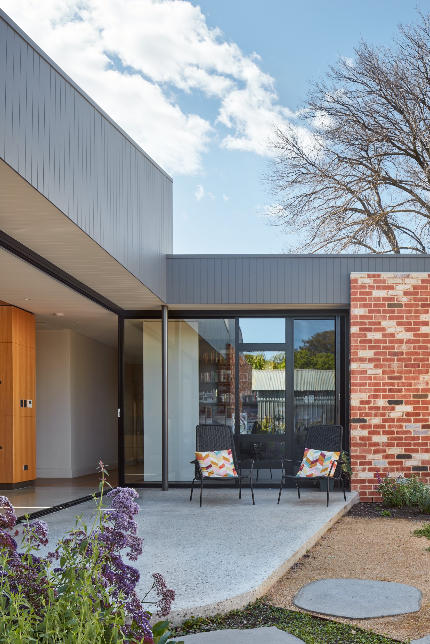BUNG tooth
ADELAIDE RESIDENTIAL ARCHITECTURE AND INTERIOR ARCHITECTURE BY KHAB ARCHITECTS
Californian Bungalows are a classic suburban Adelaide home with a lot to offer. A familiar and homely face to the street, a generous verandah, a simple roof, solidity, generous rooms and corridors, robust and attractive details that allude to exotic origins but have become safely part of the mainstream.
The careful transitions between a Bungalow’s front door and street however, are rarely matched with consideration for transition from the back rooms to rear garden. The back of bungalows are often characterised by a diminishing ceiling level – the downward slope of a large and simple roof compressing living spaces against a blunt rear façade.
This project was no exception and made worse by the sunless, south facing rear living spaces that were dark and cold for a great deal of the year.
The ying and yang of our clients arose in a debate to keep or demolish the bungalow. Provided Khab could come up with a clever way to capture northern sunlight, the bungalow would be happily retained for it’s charming qualities, its contribution to the public realm, and the sustainable value of its re-use.
A Saw Tooth roof extension was the solution to catch sunlight. The teeth and high level windows reach up to scoop sunlight over the bunglow, feeding dynamic sunshine into new, extended living spaces.
How does the Saw Tooth - an icon of industry, pair with an iconic house? California Bungalow Gable and Saw Tooth extension? The Bung Tooth….. This is the moment in Grand Designs where Kevin says ‘I’m just not sure it’s going to work!’
Internally, the new and the old interlock. Contrast is not jarring. The new slab and ceilings lap deep into the existing footprint. Once adopted, the Saw Tooth prompted a raw but refined industrial aesthetic that follows comfortably from the Bungalow’s robust timber details.
Passage from Bungalow to Saw Tooth is a dynamic sequence of intrigue and delight. Careful composition, offsets, overlaps, changes in volume and light, explosion into bright expanse and outdoor connection, guided by an intriguing and glowing timber destination. This is a passage that will be traversed a million times and will continue to give new experiences back.
As architects, eccentricity delights us. In many ways this project was anything but! A classic suburban house and family. A classic suburban brief. A flat block. Where does a unique response come from?
But all clients are different, all sites are unique, and so should be the projects that respond to them. Dig a little deeper and we find quirky gold….. and a Bung Tooth.
The saw tooth extension responds to the primary briefing requirement: to scoop sun into the living areas over the existing bungalow.
Every square meter of the back garden was considered for a truly 'whole of site' proposal.

