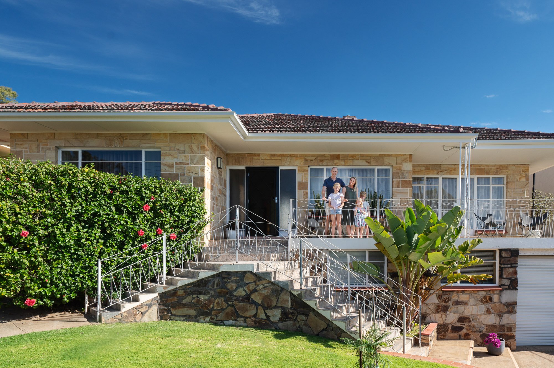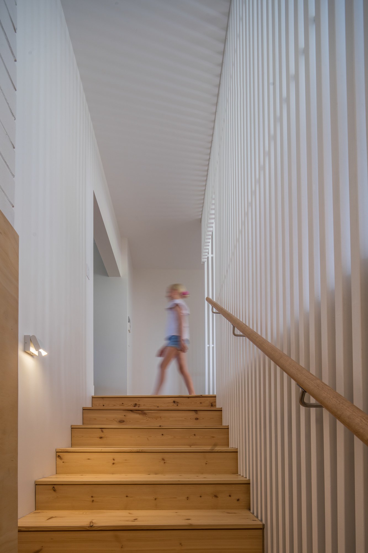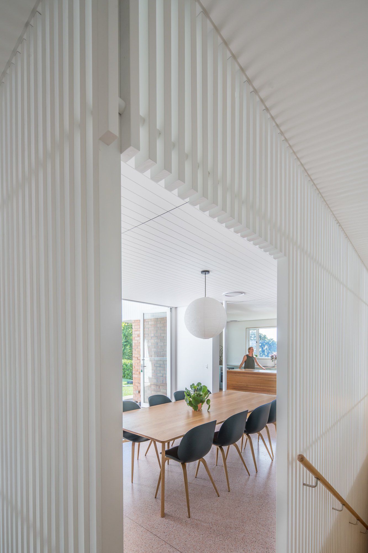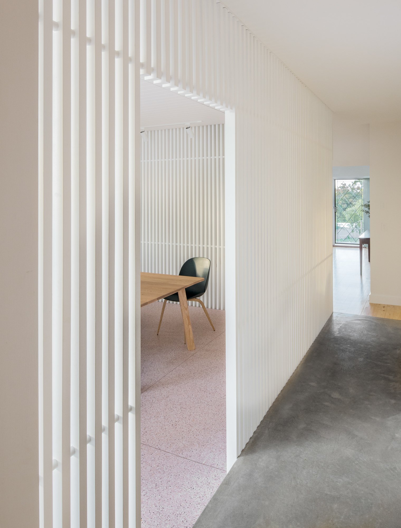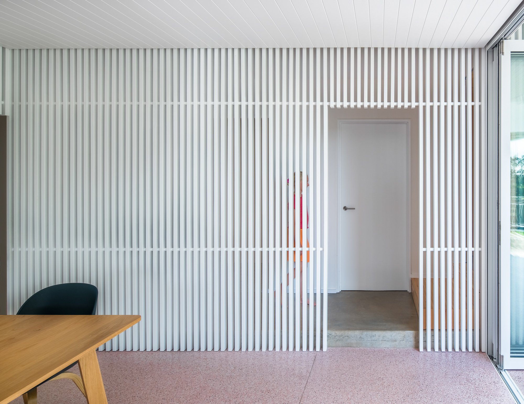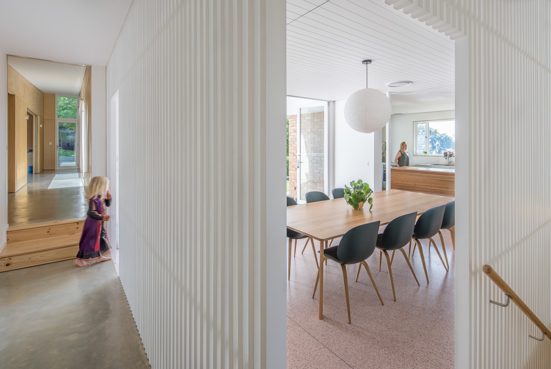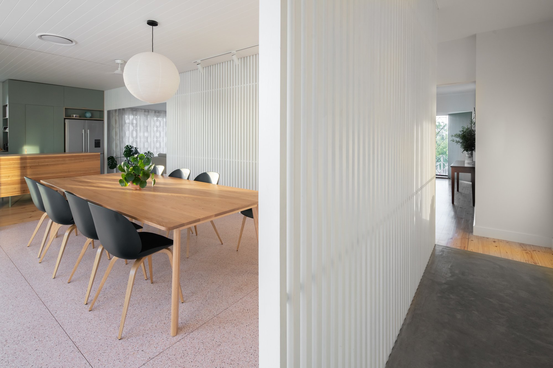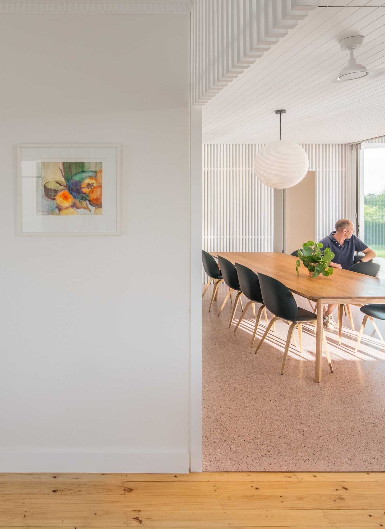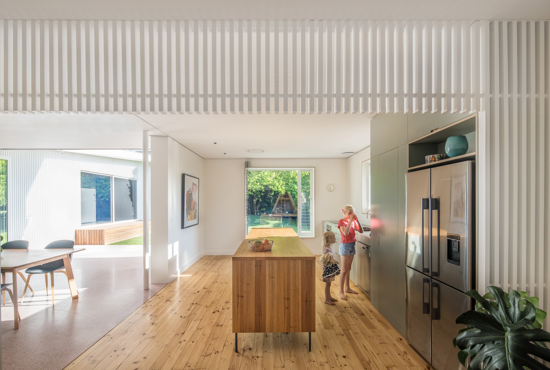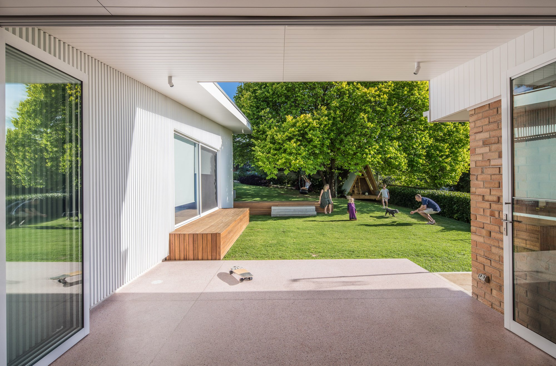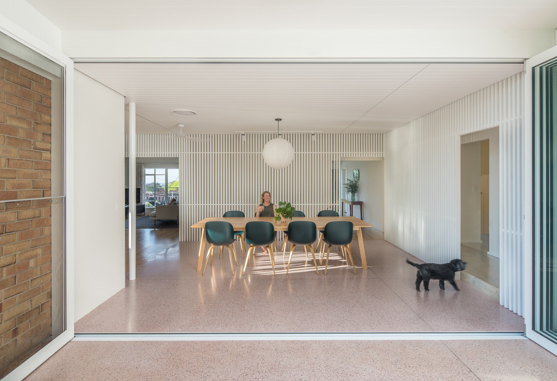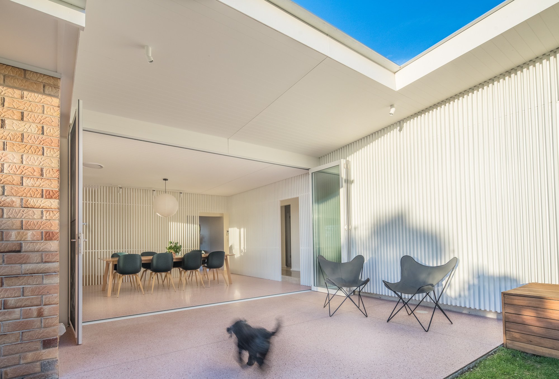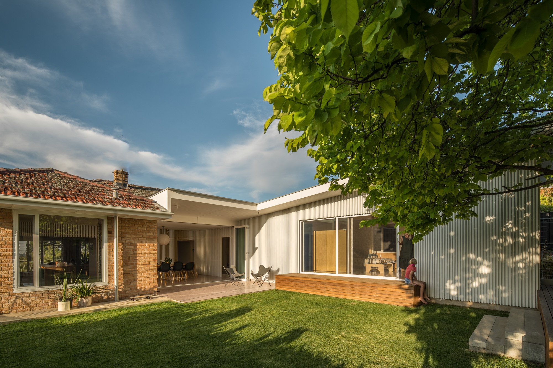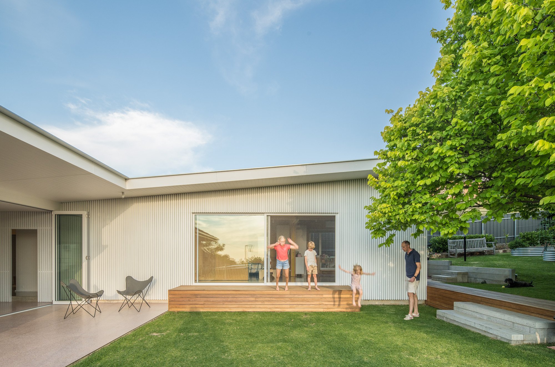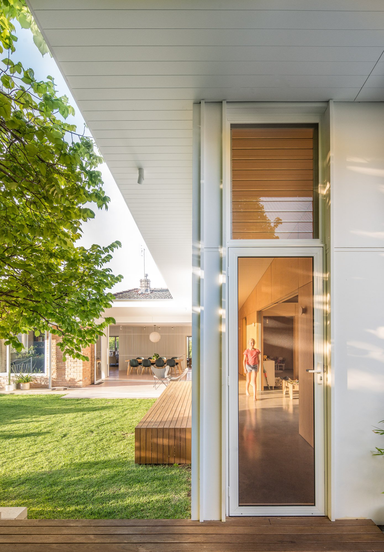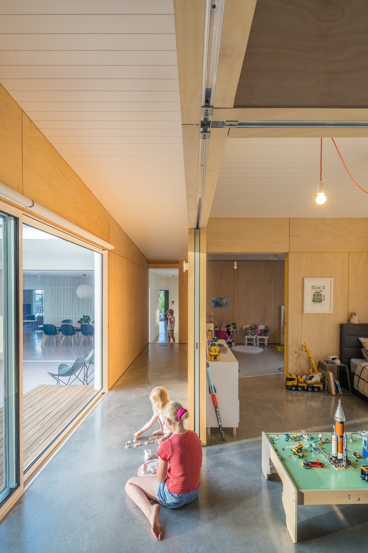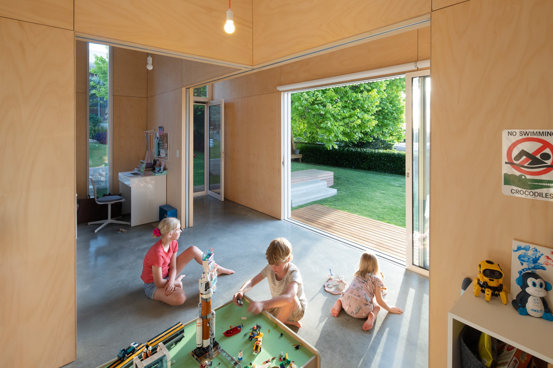Golden ELM HOUSE
ADELAIDE RESIDENTIAL ARCHITECTURE AND INTERIOR ARCHITECTURE BY KHAB ARCHITECTS
A solid 60’s house on a suburban Adelaide hillside. A house which when our clients moved in, was already filled with daylight and whose front living rooms were drenched in north sun in winter. A site with a beautiful Golden Elm tree whose canopy covers most of the south rear yard, and which sealed the deal for our clients who could picture their young children enjoying the magic of the tree.
The couple was looking ahead – they wanted to create a forever home, and knew they would need more space as their 3 young children grew. How could they unblock the south rear of the house to connect living spaces to the garden without giving up their front northern aspect to Living? How could they achieve a long west view so the kids could see their pilot dad flying in to land at Adelaide airport, but without baking in the late summer sun? Furthermore, how could they enlarge the house without intruding on the Elm?
Khab is always on the lookout for depth and meaning in projects beyond the stated brief. What quirks may we uncover about a place or it’s people, that if responded to carefully can really connect the architecture to the site and to the people who spend time there?
It was obvious that the Golden Elm was special to both this site and to the people. We decided from the outset, that this project was going to prioritise and celebrate the Elm. With an intent to open to the Elm and rear garden, we respectfully reorganised some of the existing house, connected the previously disconnected basement to the ground level, and created a garden wing for the kids that hugs the east side of the block and climbs up the hill alongside the Elm.
Khab have long had an interest in the role residential architecture can play in family well-being, and we were committed to creating a home that over time could adapt to the family as the children grew and changed. The new Kid’s Wing has adaptive spaces for the children that open and close in various ways to suit levels of interaction, from which the children can see both the magical tree, and dad’s flights landing on the horizon. The Wing separates itself from the existing house with a new robust materiality and form, in direct response to the messiness of play and growing up.
An introduced architectural element continues from the existing house to the Kid’s Wing – a 25m continuum of white battens plays various roles as it stretches behind kitchen and Dining, along the vertical connection from basement, before turning to screen wet areas from Dining, then continuing into the rear garden along the face of the Kid’s Wing. The battens stitch new to old, out to in – a frame with the Elm at its heart.
The result is a dynamic family home that honours the original house and opens its arms to the magical Golden Elm.

