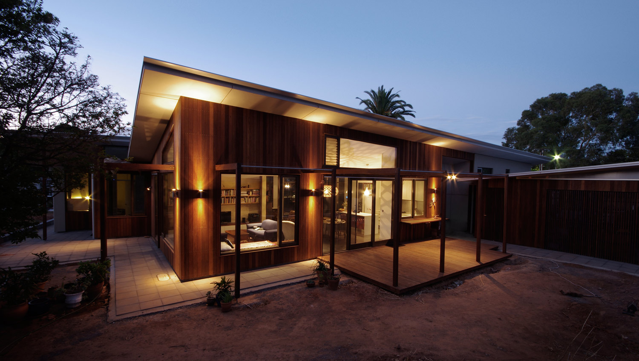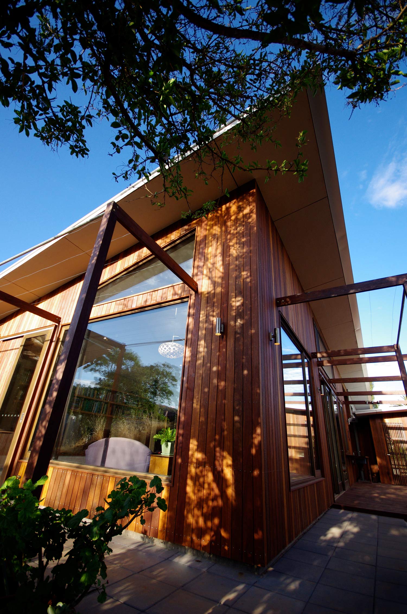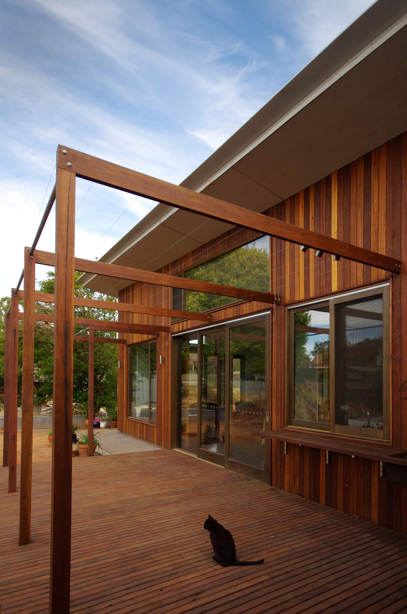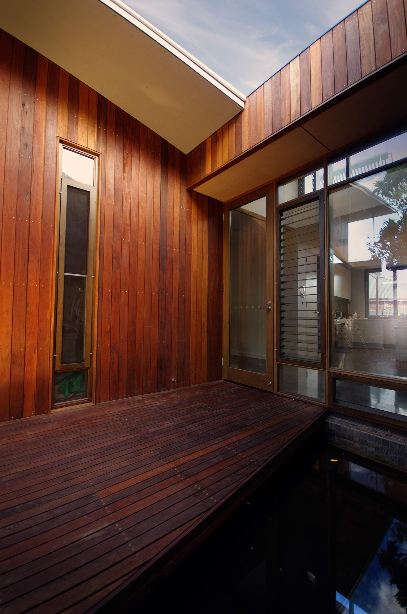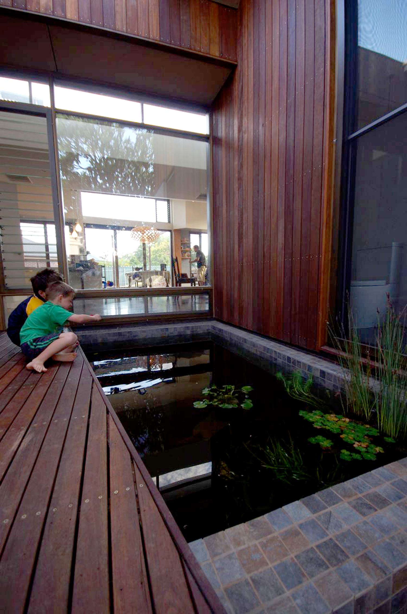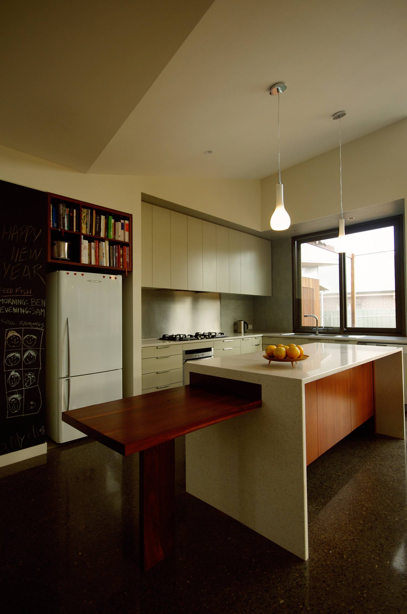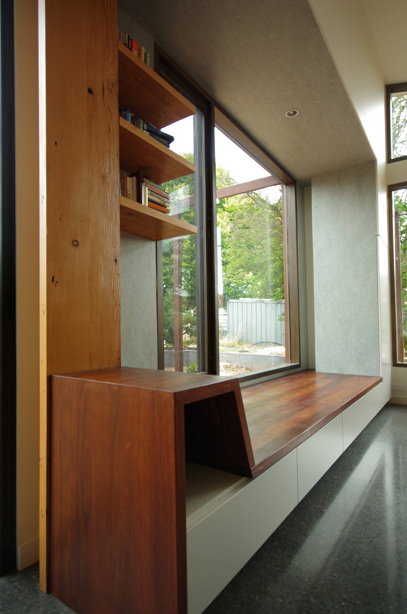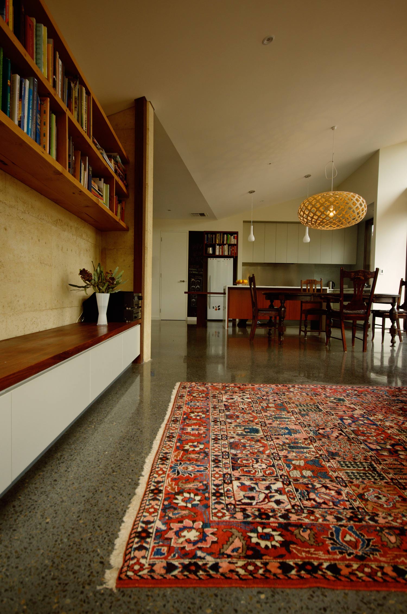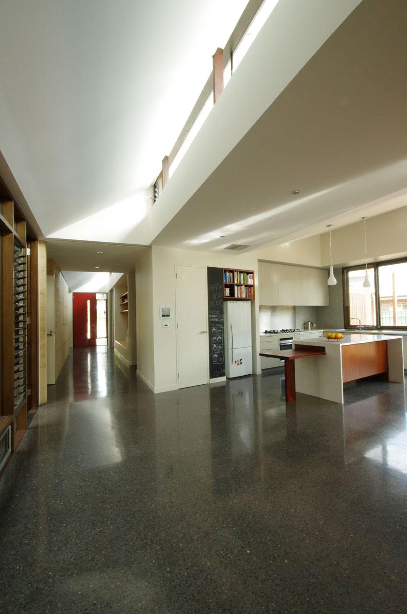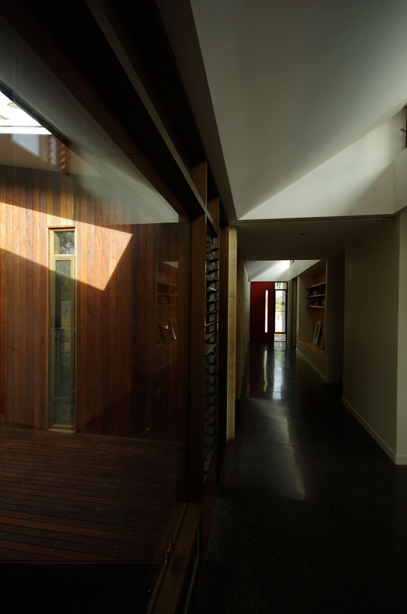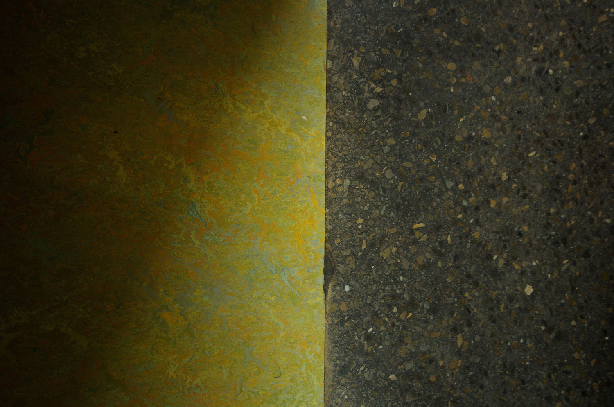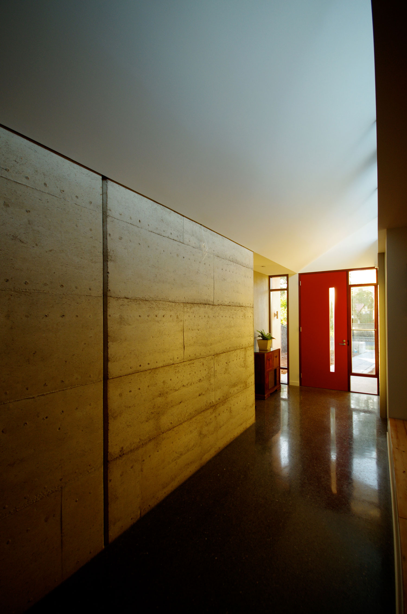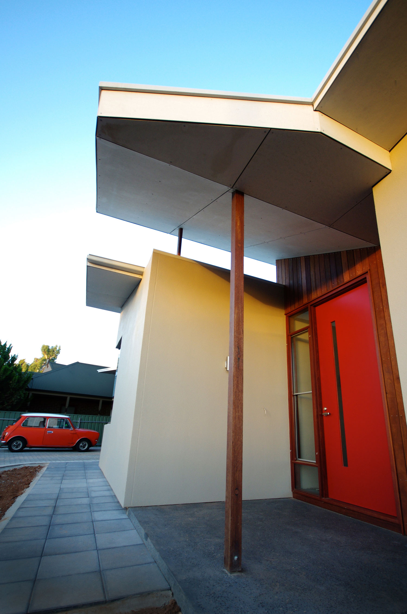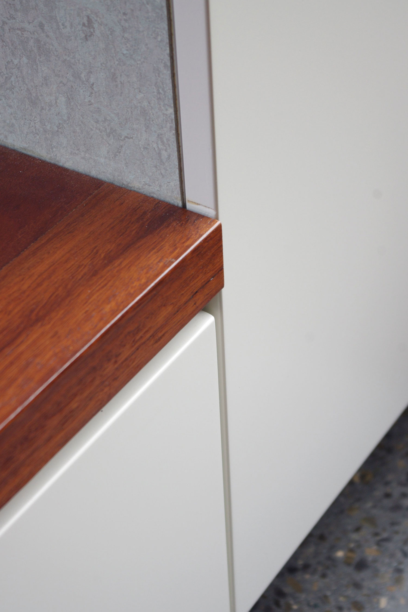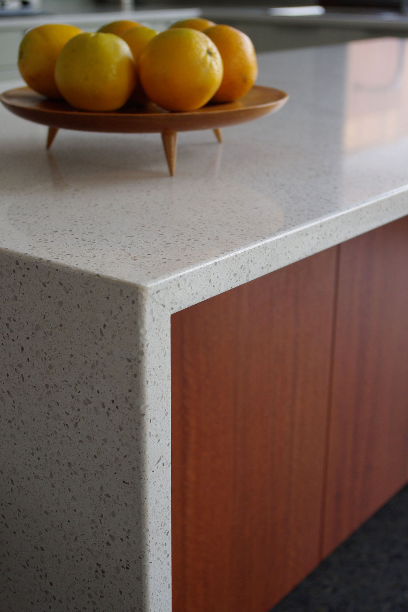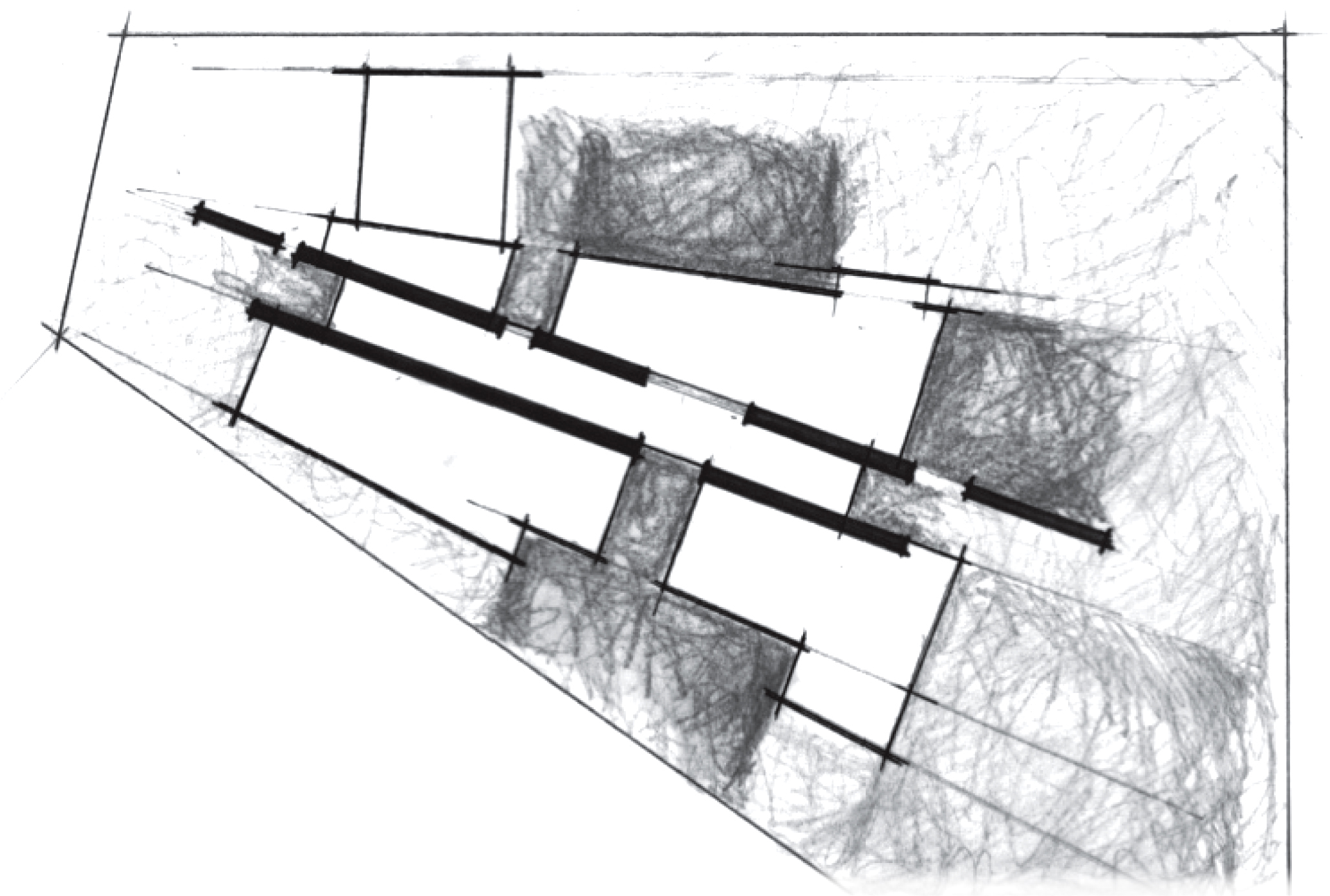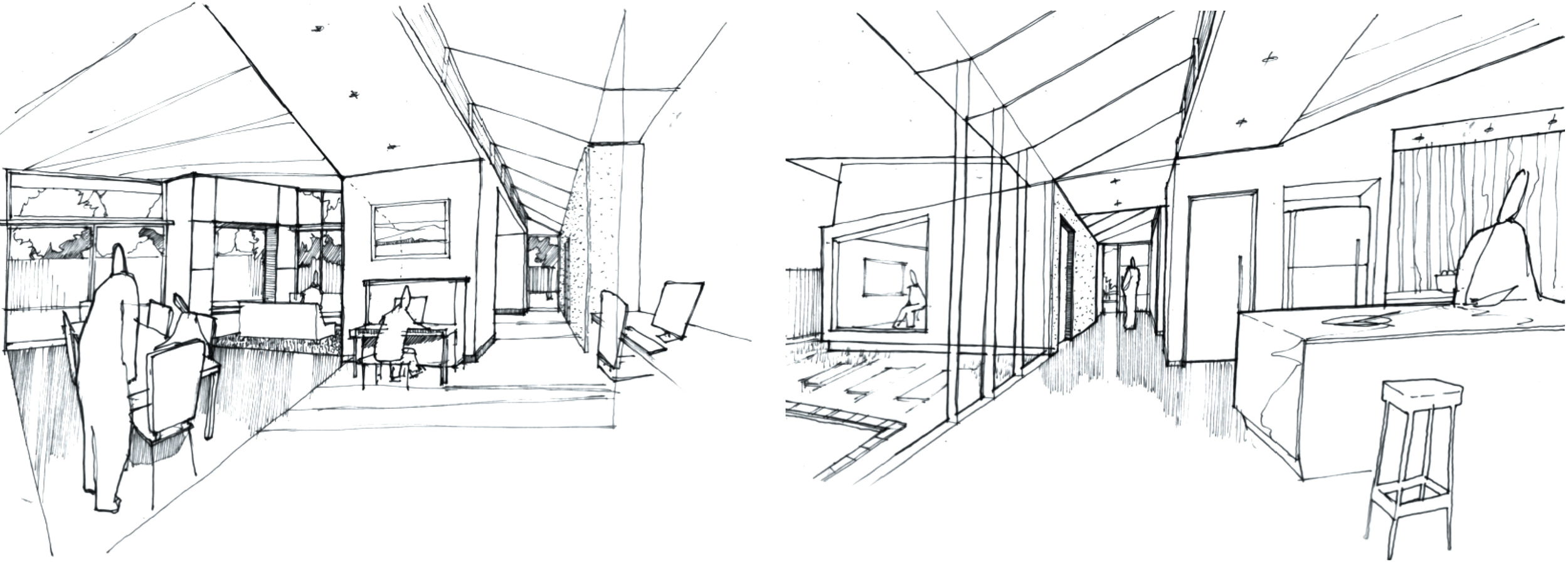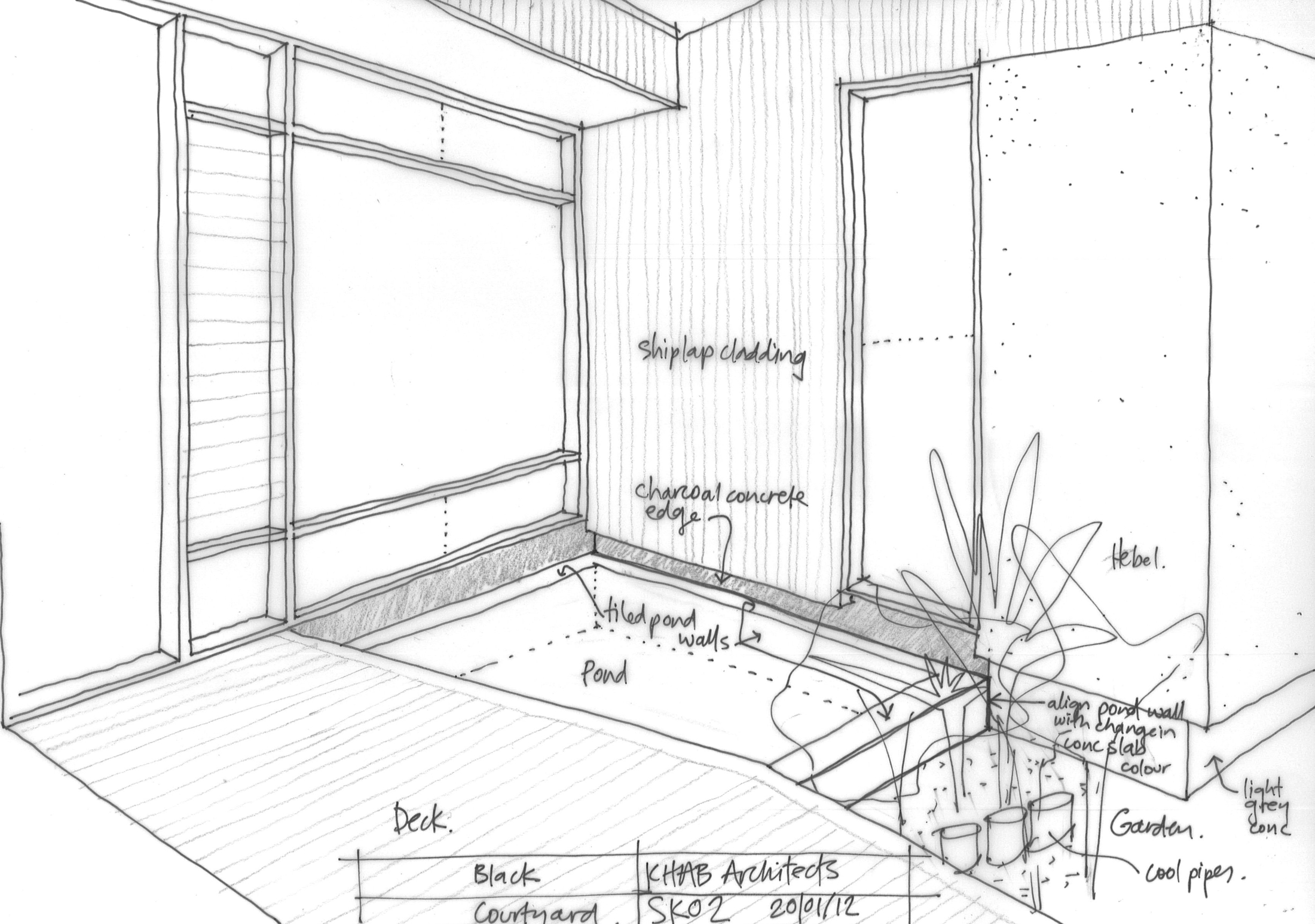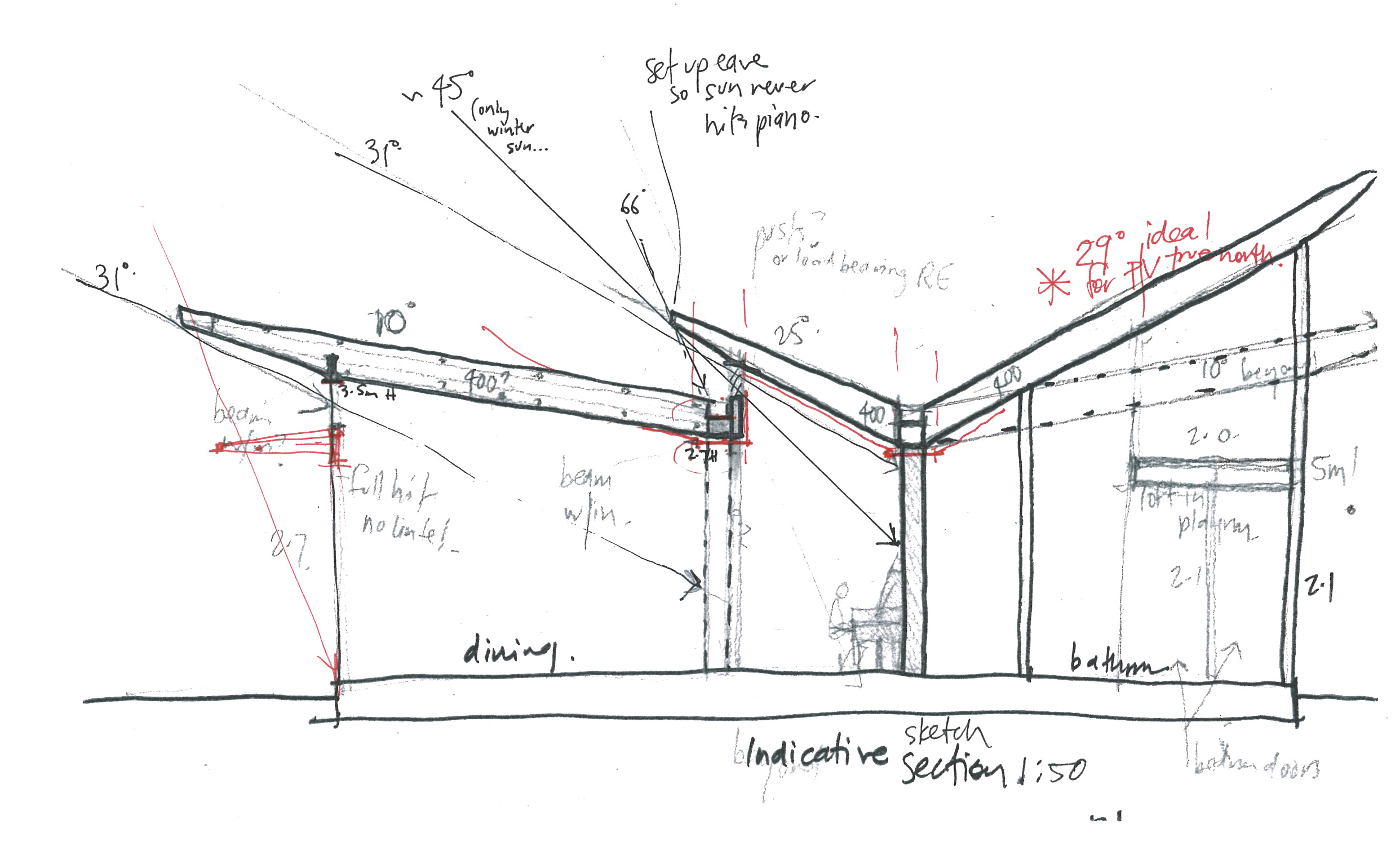Fan and Flare: A new home on a suburban Adelaide block for a family of 4
ADELAIDE RESIDENTIAL ARCHITECTURE AND INTERIOR ARCHITECTURE BY KHAB ARCHITECTS - WINNER OF A COMMENDATION FOR SUSTAINABILITY AT THE SOUTH AUSTRALIAN INSTITUTE OF ARCHITECT’S AWARDS 2013
FAN and FLARE is a surprise wedged in ordinary suburbia. A bend in the road has left an awkward wedge of land, a point of difference on an otherwise unremarkable suburban block. James and Sarah took on this wedge, unaware at the time that out of this block would emerge a house whose form and story reflect its flared nature.
The block is generous enough that the new design could have ignored its shape in much the way the previous house did. Instead, the new house is shaped by the site, whose front feels like the pinched end of a pleated fan. The house also gathers at the front, and flares to the rear. It draws the site in through articulated edges, imploring the garden to come in. The roof form pinches and pleats, flaring up and stretching out from the gathered front to follow the wings of the house.
While the pattern of gather and flare describes site and form, importantly it also describes a process, a relationship between client and architect around the design of a house. We did not dream just how much a pinched, simple brief might fan out into a protracted and layered design process. Sustainability headlined James and Sarah’s brief for a home that would be spacious and comfortable for their family. The budget was reasonable but also flared at times, fanned by James’ passion for sustainability, technology and detail. So many decisions were underpinned by extensive exploration, research, and collaboration with suppliers and consultants. Khab continually gathered and contained.
As if referring to the brief, the house is not what it seems from the street. Passing through the gathered and restrained front reveals a dramatic light filled hall, rich in materiality. The hall reinforces a rhythm of contain and release, gather and flare. The corridor brings changes in light and volume. Wings spill off the hall, with sleeping spaces occupying the south. The heavy rammed earth spine wall flanking the corridor pauses to open and reveal a shady courtyard and pond. The space flares to the north into living areas, across which cool breezes from the courtyard flow out toward the north deck and garden.
Material compositions balance warm and cool - tactile rammed earth and recycled timber counter the sharpness of polished concrete and white folding ceilings. Splashes of bright linoleum surprise and accentuate the dominant natural tones. Richly coloured recycled Spotted Gum cladding contrasts its subdued rendered Hebel counterpart.
The ESD list flares. Optimum passive heating and cooling strategies, sustainable water, waste and energy systems and careful material selection drove design decisions. Beyond this, the house encourages a relationship with its garden - it sits on the site like an articulated puzzle piece, waiting for its partner to arrive, for the client to plant and cultivate to complete the whole-of-site approach set up by Khab.
Fan and Flare showcases the interdependence of sustainability and architectural integrity, it is a family home defined by site and environmental responsibility, architectural fineness and spatial beauty.
Adelaide Architect / Award Winning Architect / Khab Architects

